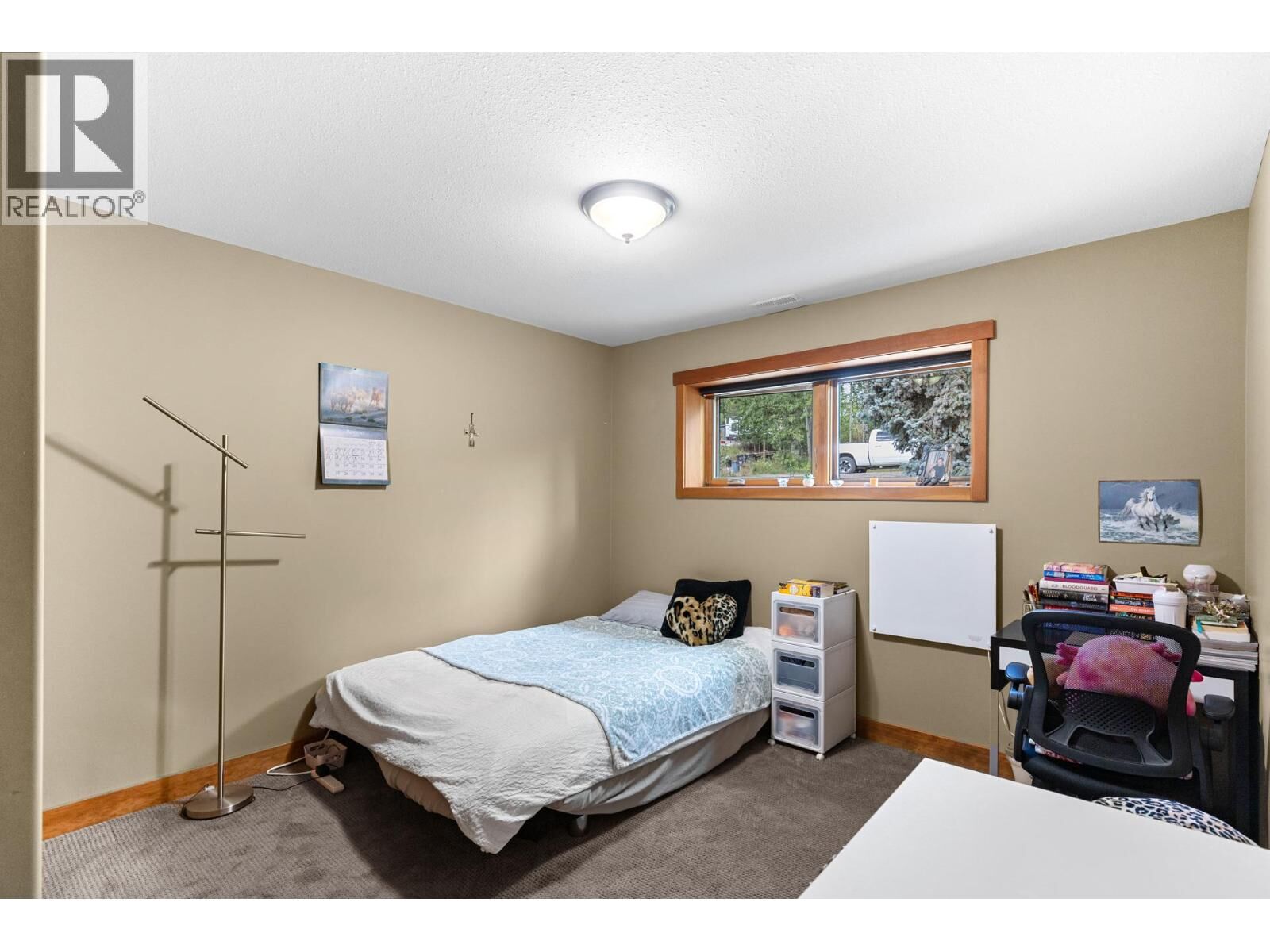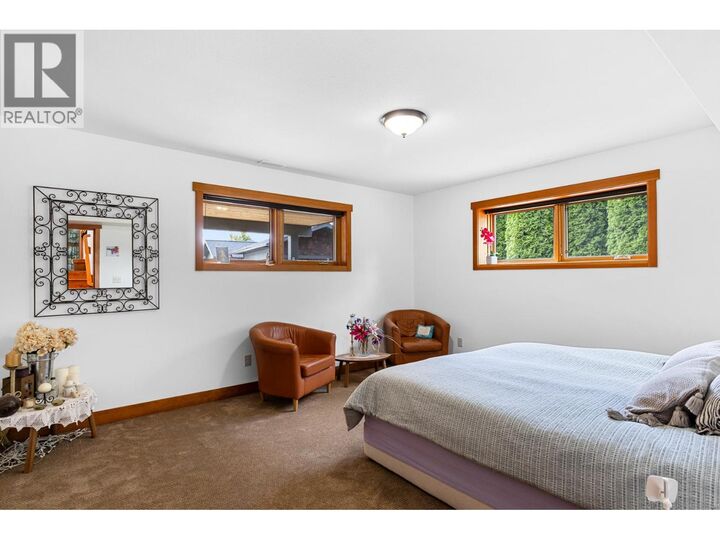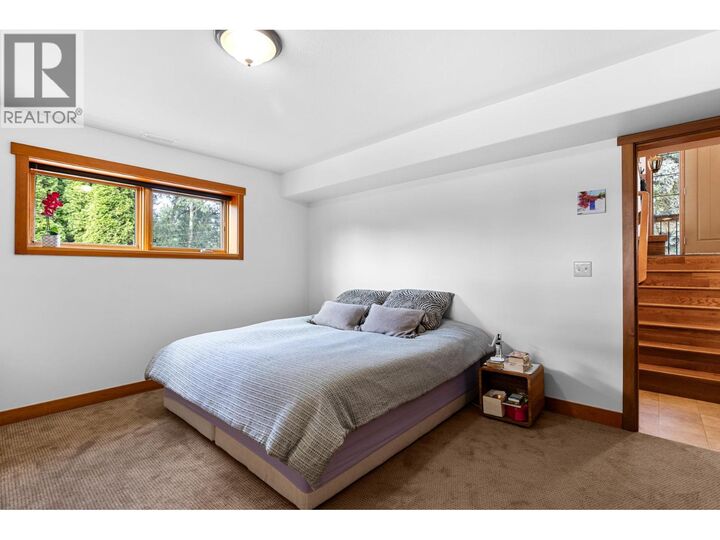


2504 Gould Road Kamloops, BC V0E 3E1
10360036
$2,827
0.4 acres
Single-Family Home
1978
Lake View, Valley View, Mountain View, View (Panoramic)
Thompson-Nicola
Listed By
CREA
Last checked Oct 29 2025 at 2:30 PM PDT
- Full Bathrooms: 2
- Refrigerator
- Dishwasher
- Washer & Dryer
- Dryer
- Oven - Electric
- Private Setting
- Level Lot
- Balcony
- Fireplace: Conventional
- Fireplace: Total: 1
- Fireplace: Wood
- Forced Air
- Hardwood
- Carpeted
- Vinyl
- Other
- Roof: Unknown
- Roof: Asphalt Shingle
- Sewer: Septic Tank
- Carport
- Covered
- 2
- 2,097 sqft



Description